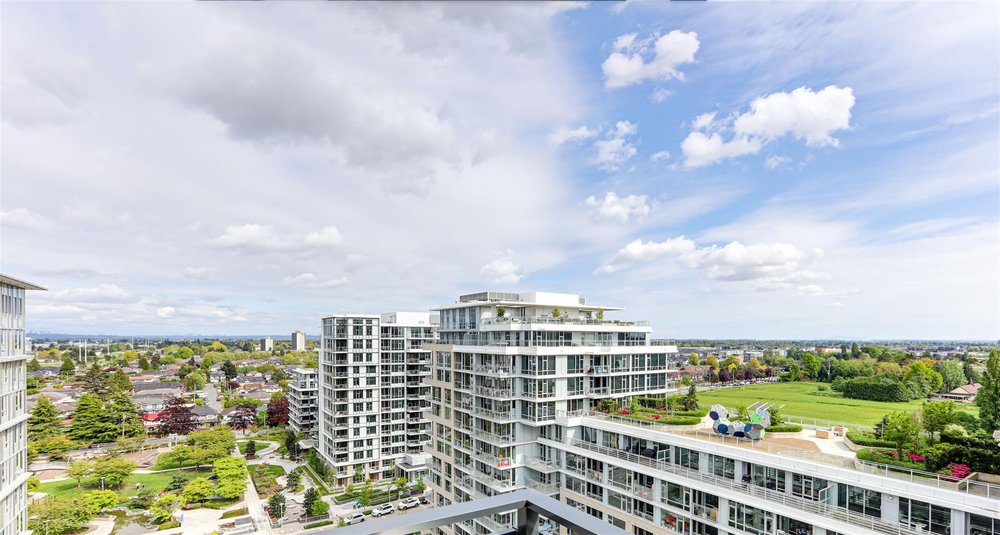1801 8833 Hazelbridge Way, Richmond
SOLD
2 Beds
2 Baths
939 Sqft
2016 Built
$619.28 mnt. fees
Spectacular, owner occupied, bright and spacious 18th floor SUB-PENTHOUSE at Concord Gardens.SE facing CORNER unit with the most efficient floor plan. 2 bed + 2 full bath + den + balcony + parking + storage. Concord Park Estates, a world-class project and Richmond’s most sought after LUXURY high-rises. Central heating/cooling, stone counter tops, full size stainless steel appliances and wide plank laminate flooring throughout. Steps away from Aberdeen Mall, Continental Centre, Yaohan, restaurants, and the future Capstan Way Canada Line station. Amenities: Gym, Yoga & Pilates room, indoor swimming pool, sauna, hot tub, steam room, bowling alley, basketball/badminton court, karaoke, ping pong, billiards, theatre, mah jong room and 70,000sqft community park. Meticulously maintained, MUST SEE!
Taxes (2020): $2,709.30
Amenities
- Bike Room
- Club House
- Exercise Centre
- Pool; Indoor
- Swirlpool/Hot Tub
- Concierge
Features
- Air Conditioning
- ClthWsh
- Dryr
- Frdg
- Stve
- DW
- Garage Door Opener
- Sprinkler - Fire
Site Influences
- Central Location
- Recreation Nearby
- Shopping Nearby
| Dwelling Type | |
|---|---|
| Home Style | |
| Year Built | |
| Fin. Floor Area | 0 sqft |
| Finished Levels | |
| Bedrooms | |
| Bathrooms | |
| Taxes | $ N/A / |
| Outdoor Area | |
| Water Supply | |
| Maint. Fees | $N/A |
| Heating | |
|---|---|
| Construction | |
| Foundation | |
| Parking | |
| Parking Total/Covered | / |
| Exterior Finish | |
| Title to Land |
| Floor | Type | Dimensions |
|---|
| Floor | Ensuite | Pieces |
|---|
Similar Listings
Listed By: Jovi Realty Inc.
Disclaimer: The data relating to real estate on this web site comes in part from the MLS Reciprocity program of the Real Estate Board of Greater Vancouver or the Fraser Valley Real Estate Board. Real estate listings held by participating real estate firms are marked with the MLS Reciprocity logo and detailed information about the listing includes the name of the listing agent. This representation is based in whole or part on data generated by the Real Estate Board of Greater Vancouver or the Fraser Valley Real Estate Board which assumes no responsibility for its accuracy. The materials contained on this page may not be reproduced without the express written consent of the Real Estate Board of Greater Vancouver or the Fraser Valley Real Estate Board.
Disclaimer: The data relating to real estate on this web site comes in part from the MLS Reciprocity program of the Real Estate Board of Greater Vancouver or the Fraser Valley Real Estate Board. Real estate listings held by participating real estate firms are marked with the MLS Reciprocity logo and detailed information about the listing includes the name of the listing agent. This representation is based in whole or part on data generated by the Real Estate Board of Greater Vancouver or the Fraser Valley Real Estate Board which assumes no responsibility for its accuracy. The materials contained on this page may not be reproduced without the express written consent of the Real Estate Board of Greater Vancouver or the Fraser Valley Real Estate Board.












































