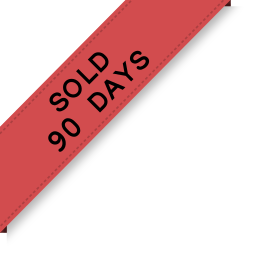2007 Saxbee Court, Abbotsford
SOLD / $1,210,000
6 Beds
4 Baths
4,715 Sqft
8,859 Lot SqFt
1994 Built
This home offers over 4300 sq.ft of living space and is a 2-storey with a walk-out basement, nestled in a cul de sac within the East Abby area. The house boasts 4 situated above the main floor. Part of the basement remains unfinished, allowing you to design it according to your preferences. Additionally, there is a two-bedroom mortgage-help basement suite. With numerous possibilities, it is conveniently located near the freeway, excellent schools, and a variety of amenities.
Taxes (2023): $5,148.17
Features
- ClthWsh
- Dryr
- Frdg
- Stve
- DW
- Garage Door Opener
- Jetted Bathtub
- Smoke Alarm
- Vacuum - Built In
Site Influences
- Central Location
- Cul-de-Sac
- Shopping Nearby
| MLS® # | R2800982 |
|---|---|
| Property Type | Residential Detached |
| Dwelling Type | House/Single Family |
| Home Style | 2 Storey w/Bsmt. |
| Year Built | 1994 |
| Fin. Floor Area | 4715 sqft |
| Finished Levels | 3 |
| Bedrooms | 6 |
| Bathrooms | 4 |
| Taxes | $ 5148 / 2023 |
| Lot Area | 8859 sqft |
| Lot Dimensions | 55.00 × |
| Outdoor Area | Fenced Yard |
| Water Supply | City/Municipal |
| Maint. Fees | $N/A |
| Heating | Forced Air |
|---|---|
| Construction | Frame - Wood |
| Foundation | |
| Basement | Partly Finished |
| Roof | Wood |
| Floor Finish | Laminate, Mixed, Tile |
| Fireplace | 2 , Natural Gas |
| Parking | Garage; Double |
| Parking Total/Covered | 6 / 2 |
| Parking Access | Front |
| Exterior Finish | Stucco |
| Title to Land | Freehold NonStrata |
| Floor | Type | Dimensions |
|---|---|---|
| Main | Living Room | 15' x 16' |
| Main | Dining Room | 14' x 11' |
| Main | Kitchen | 21'10 x 14' |
| Main | Eating Area | 11'11 x 7' |
| Main | Family Room | 17' x 15'11 |
| Main | Office | 12' x 10' |
| Main | Laundry | 14'10 x 6' |
| Main | Foyer | 15' x 15' |
| Above | Bedroom | 12' x 10' |
| Above | Bedroom | 13' x 12' |
| Above | Primary Bedroom | 17' x 13' |
| Above | Walk-In Closet | 8' x 6' |
| Above | Bedroom | 12' x 11' |
| Above | Recreation Room | 11'11 x 16'9 |
| Below | Bedroom | 12'0 x 16'6 |
| Below | Bedroom | 10'9 x 14'8 |
| Below | Living Room | 18'11 x 21'7 |
| Below | Kitchen | 8'5 x 14'8 |
| Floor | Ensuite | Pieces |
|---|---|---|
| Main | N | 2 |
| Above | Y | 4 |
| Above | N | 4 |
| Below | N | 4 |
Similar Listings
Listed By: Macdonald Realty
Disclaimer: The data relating to real estate on this web site comes in part from the MLS Reciprocity program of the Real Estate Board of Greater Vancouver or the Fraser Valley Real Estate Board. Real estate listings held by participating real estate firms are marked with the MLS Reciprocity logo and detailed information about the listing includes the name of the listing agent. This representation is based in whole or part on data generated by the Real Estate Board of Greater Vancouver or the Fraser Valley Real Estate Board which assumes no responsibility for its accuracy. The materials contained on this page may not be reproduced without the express written consent of the Real Estate Board of Greater Vancouver or the Fraser Valley Real Estate Board.
Disclaimer: The data relating to real estate on this web site comes in part from the MLS Reciprocity program of the Real Estate Board of Greater Vancouver or the Fraser Valley Real Estate Board. Real estate listings held by participating real estate firms are marked with the MLS Reciprocity logo and detailed information about the listing includes the name of the listing agent. This representation is based in whole or part on data generated by the Real Estate Board of Greater Vancouver or the Fraser Valley Real Estate Board which assumes no responsibility for its accuracy. The materials contained on this page may not be reproduced without the express written consent of the Real Estate Board of Greater Vancouver or the Fraser Valley Real Estate Board.









































