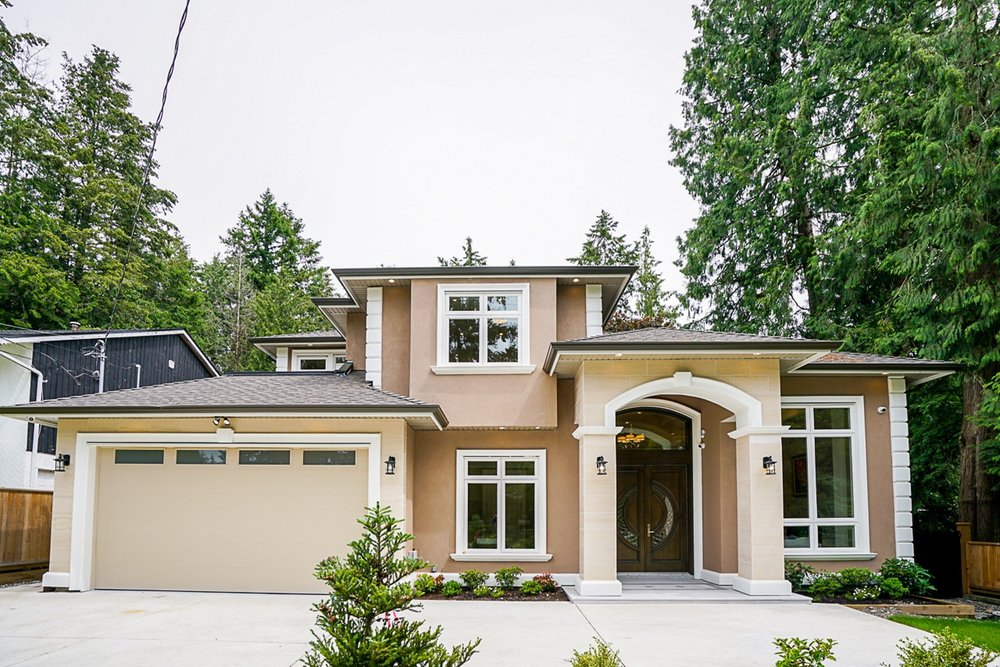6430 Knight Drive, Delta
SOLD / $2,335,000
9 Beds
9 Baths
5,700 Sqft
10,312 Lot SqFt
2020 Built
This brand new 5710 sqft house on 10312 sqft lot in Sunshine Hill Delta will for sure make you feel like home. Features Grand Foyer with open concept living and dining room,Gourmet kitchen with long Marble island table perfect for entertaining family & guests. Family room leads to the patio superb for summer BBQ and outdoor activities . Main floor 2nd master bedroom works wonderful for family with elders and guests. 4 bedrooms upstairs all comes with ensuite bathroom, upstairs Master Bedroom has a large walk out deck,enjoy your morning coffee and watch the kids play in the back yard. Basement comes with 3 bedroom legal suite with separate entrance, a media room and a den. Sunshine Hill Elementary and Seaquam Secondary within walking distance. Open Sat October 17 from 2:00-4:00pm
Taxes (2019): $4,773.60
Amenities: In Suite Laundry
Features
- Air Conditioning
- ClthWsh
- Dryr
- Frdg
- Stve
- DW
- Garage Door Opener
- Microwave
- Security System
Site Influences
- Central Location
- Gated Complex
- Private Yard
| Dwelling Type | |
|---|---|
| Home Style | |
| Year Built | |
| Fin. Floor Area | 0 sqft |
| Finished Levels | |
| Bedrooms | |
| Bathrooms | |
| Taxes | $ N/A / |
| Outdoor Area | |
| Water Supply | |
| Maint. Fees | $N/A |
| Heating | |
|---|---|
| Construction | |
| Foundation | |
| Parking | |
| Parking Total/Covered | / |
| Exterior Finish | |
| Title to Land |
| Floor | Type | Dimensions |
|---|
| Floor | Ensuite | Pieces |
|---|
Similar Listings
Listed By: Jovi Realty Inc.
Disclaimer: The data relating to real estate on this web site comes in part from the MLS Reciprocity program of the Real Estate Board of Greater Vancouver or the Fraser Valley Real Estate Board. Real estate listings held by participating real estate firms are marked with the MLS Reciprocity logo and detailed information about the listing includes the name of the listing agent. This representation is based in whole or part on data generated by the Real Estate Board of Greater Vancouver or the Fraser Valley Real Estate Board which assumes no responsibility for its accuracy. The materials contained on this page may not be reproduced without the express written consent of the Real Estate Board of Greater Vancouver or the Fraser Valley Real Estate Board.
Disclaimer: The data relating to real estate on this web site comes in part from the MLS Reciprocity program of the Real Estate Board of Greater Vancouver or the Fraser Valley Real Estate Board. Real estate listings held by participating real estate firms are marked with the MLS Reciprocity logo and detailed information about the listing includes the name of the listing agent. This representation is based in whole or part on data generated by the Real Estate Board of Greater Vancouver or the Fraser Valley Real Estate Board which assumes no responsibility for its accuracy. The materials contained on this page may not be reproduced without the express written consent of the Real Estate Board of Greater Vancouver or the Fraser Valley Real Estate Board.






















































