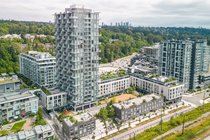3520 Marine Way, Vancouver Listing #: R2927380
$1,199,900
3 Beds
3 Baths
1,414 Sqft
2018 Built
$925.12 mnt. fees
Open House: Saturday 21st September: 2:00-4:00pm
Discover modern living in this immaculateair-conditioned 3-bedroom, 2.5-bathroom townhome in the sought-after River District. The gourmet kitchen shines with Jenn-Air appliances and stone countertops, complemented by hardwood floors throughout. Enjoy a private double garage with EV charging and ample storage. Step onto your expansive rooftop patio, stroll through community gardens with grapes and blueberries, and head to the luxurious clubhouse. Indulge in squash and indoor basketball courts, a swimming pool, gym, and children’s party room—all for just 65 cents per square foot! Located in Vancouver's latest hotspot, you're steps away from Save-on-Foods, Starbucks, eateries, bus stops, a waterfront trail, and a dog park. This gem won't last long! Open Sat 2-4pm
Taxes (2024): $3,609.31
Amenities
- Bike Room
- Elevator
- Exercise Centre
- In Suite Laundry
- Playground
- Pool; Indoor
- Recreation Center
- Sauna/Steam Room
- Swirlpool/Hot Tub
Features
- Air Conditioning
- ClthWsh
- Dryr
- Frdg
- Stve
- DW
- Garage Door Opener
- Hot Tub Spa
- Swirlpool
- Microwave
- Smoke Alarm
- Sprinkler - Fire
Similar Listings

Listed By: Stilhavn Real Estate Services
Disclaimer: The data relating to real estate on this web site comes in part from the MLS Reciprocity program of the Real Estate Board of Greater Vancouver or the Fraser Valley Real Estate Board. Real estate listings held by participating real estate firms are marked with the MLS Reciprocity logo and detailed information about the listing includes the name of the listing agent. This representation is based in whole or part on data generated by the Real Estate Board of Greater Vancouver or the Fraser Valley Real Estate Board which assumes no responsibility for its accuracy. The materials contained on this page may not be reproduced without the express written consent of the Real Estate Board of Greater Vancouver or the Fraser Valley Real Estate Board.
















































