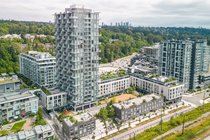3558 Sawmill Crescent, Vancouver Listing #: R2933491
$1,049,000
2 Beds
3 Baths
1,137 Sqft
2022 Built
$652.06 mnt. fees
Nestled in the vibrant River District, this stunning 2bed/2.5 bath concrete live/work townhome offers the perfect blend of modern living and convenience. Inside, you'll find laminate flooring throughout the main living areas, plush carpeting in the bedrooms, and a gourmet kitchen featuring premium Jenn-Air appliances and sleek countertops. Two spacious bedrooms, air-con, 2 side by side parking spaces, and 1 storage round out this amazing home. Other amenities include a lounge area, rooftop pool, hot tub, BBQ, gym, oversized rooftop and courtyard space and guest suites. Perfectly located near shopping, banks, restaurants, community centers, and trails, Avalon 3 offers easy access to your every need!
Taxes (2024): $3,167.06
Amenities
- Air Cond./Central
- Club House
- Elevator
- Pool; Outdoor
Features
- ClthWsh
- Dryr
- Frdg
- Stve
- DW
Site Influences
- Central Location
- Recreation Nearby
- Shopping Nearby
Similar Listings

Listed By: Oakwyn Realty Ltd.
Disclaimer: The data relating to real estate on this web site comes in part from the MLS Reciprocity program of the Real Estate Board of Greater Vancouver or the Fraser Valley Real Estate Board. Real estate listings held by participating real estate firms are marked with the MLS Reciprocity logo and detailed information about the listing includes the name of the listing agent. This representation is based in whole or part on data generated by the Real Estate Board of Greater Vancouver or the Fraser Valley Real Estate Board which assumes no responsibility for its accuracy. The materials contained on this page may not be reproduced without the express written consent of the Real Estate Board of Greater Vancouver or the Fraser Valley Real Estate Board.
































